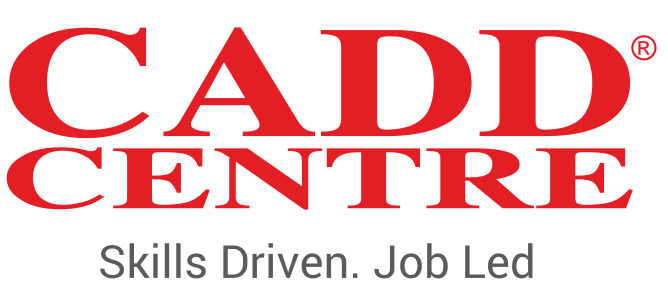This Advanced certificate is offered to students to be qualified in a foundation level of BIM through three modules which are Revit Architecture, Revit MEP and Autodesk Navisworks.
Autodesk Revit Architecture is a Building Information Modelling software tool which allows users to design a building and its components in 3D, annotate the model with 2D drafting elements and access building information from the building models database. Revit comes with tools to plan and track various stages in the building’s lifecycle, from concept to construction and later demolition.
Autodesk Revit MEP module will teach the students to handle the software with the basic tools in modelling, designing, investigation, outline, perception, and documentation, in plumbing, electrical and mechanical aspects related to buildings
Autodesk Navisworks is a 3D outline audit bundle for utilized fundamentally as a part of development businesses to supplement 3D configuration bundles, (for example, Autodesk Revit, AutoCAD, and MicroStation). Navisworks permits clients to open and consolidate 3D models, explore around them continuously and survey the model utilizing an arrangement of apparatuses including remarks, redlining, perspective, and estimations. A determination of modules improves the bundle including obstruction location, 4D time reproduction, photorealistic rendering and PDF-like circulating.
The Advanced Certificate course at CADD Centre Lanka allows you to have a basic + intermediate level learning in your respective field. All Advanced Certificate programs are a combination of 2 (or 3) certificate level programs that broaden your skill set in the chosen domain.
Since our courses are skill based, the basic minimum educational qualification to join an Advanced Certificate programme is A Level. However certain advanced tools might require a pre-requisite, kindly cross check with the program coordinator for course specific details.
The Revit Architecture Module Contains:
- Building Information Modeling (BIM) Concepts, Revit Architecture User Interface, Terminology
- Creating, Modifying Levels, Column Grids & Adding, Modifying Walls, Doors & Windows
- Creating & Modifying Floors, Roofs, Ceilings, Curtain Walls, Stairs & Railings
- Loading, Adding & Modifying Component Families (Furniture, Fixtures & Equipment)
- Creating & Managing Plan, Section, Elevation, & 3D Views, Controlling Visibility of Objects
- Using Dimensions, Alignments & Constraints to Control Object Positioning
- Creating Callout, Detailed & Drafting Views & Editing, Annotation & Detailing Tools
- Creating & Modifying Schedules, Legends & Keynotes
- Creating Drawing Sheets & Working with Title Blocks, Printing & Publishing Views & Sheets
- Working with Revit Linked Projects, Creating & Working with Component Groups
- Working with Mass Shapes for Conceptual Design & Converting to Building Components
- Creating & Using In-Place Families, Creating & Modifying Parametric & Nested Families
- Rendering the Model, Creating Sun & Shadow Studies and Walkthroughs
The Revit MEP module contains:
- Introduction to Autodesk Revit MEP
- Starting MEP Projects
- Working with Views
- Understanding MEP Systems
- Spaces and Zones
- Performance Analysis
- HVAC Systems
- Hydronic Piping Systems
- Plumbing Systems
- Electrical Systems
- Creating Construction Documents
- Annotating Construction Documents
- Tags and Schedules
- Materials and Quantity Take off
The Navisworks module contains:
- Concepts of BIM & Construction Simulation
- Navisworks User Interface
- Model Navigation Tools
- Creating Object Animations
- Adding User Interactivity
- Rendering Tools
- Tasks & Time Liner Tool
- Link to External Project Files
- Manage Interferences
- Clash Detective Tool
- Working with Quantity Schedules
- Using Other supported file types

