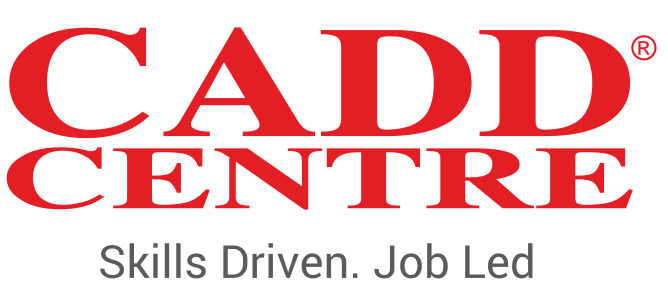Autodesk Revit Architecture is a Building Information Modelling software tool which allows users to design a building and its components in 3D, annotate the model with 2D drafting elements and access building information from the building models database. Revit comes with tools to plan and track various stages in the building’s lifecycle, from concept to construction and later demolition.
ETABS is a highly efficient Finite Element Analysis based analysis and design program developed especially for building systems. It is loaded with an integrated system with an ability to handle the largest and most complex building models and configurations. The software has powerful CAD-like drawing tools with a graphical and object-based interface. It increases the productivity of structural engineers. It saves a significant amount of time and money over the general-purpose programs.
The Revit Architecture Module Contains
- Building Information Modelling (BIM) Concepts, Revit Architecture User Interface, Terminology
- Creating, Modifying Levels, Column Grids & Adding, Modifying Walls, Doors & Windows
- Creating & Modifying Floors, Roofs, Ceilings, Curtain Walls, Stairs & Railings
- Loading, Adding & Modifying Component Families (Furniture, Fixtures & Equipment)
- Creating & Managing Plan, Section, Elevation, & 3D Views, Controlling Visibility of Objects
- Using Dimensions, Alignments & Constraints to Control Object Positioning
- Creating Callout, Detailed & Drafting Views & Editing, Annotation & Detailing Tools
- Creating & Modifying Schedules, Legends & Keynotes
- Creating Drawing Sheets & Working with Title Blocks, Printing & Publishing Views & Sheets
- Working with Revit Linked Projects, Creating & Working with Component Groups
- Working with Mass Shapes for Conceptual Design & Converting to Building Components
- Creating & Using In-Place Families, Creating & Modifying Parametric & Nested Families
- Rendering the Model, Creating Sun & Shadow Studies and Walkthroughs
ETABS Module Contains
- Introduction to Structural Analysis and Design using ETABS
- Modelling of New Model Quick Template
- Modelling Material Properties
- Draw Grids o Draw Joint Objects Draw Beam/Column/Brace objects
- Modelling, Replicate and Extrude through ETABS
- Edit Frames Divide Frames Joint Frames Reverse Frame Connectivity, Edit Shells
- Frame, Shell and Joint Property Specifications
- Loading & Analysis and Load Patterns
- Concrete Frame Design
- Steel Frame Design
- Steel Connection Design
- Steel Joist Design
- Detailing
- Composite Beam Design
- Introduction to Dynamic Analysis

