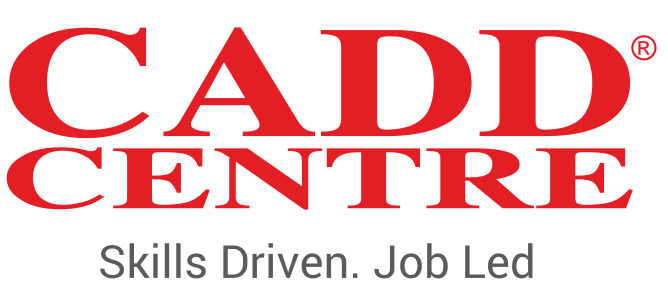Revit programming, from Autodesk, gives mechanical, electrical and plumbing (MEP) engineers with devices to plan the most complex building frameworks. Revit backings Building Information Modeling (BIM), to drive precise outline, investigation, and documentation of effective building frameworks from idea through development. Data rich models bolster plans all through the building lifecycle.
Revit MEP helps creators upgrade joint effort, investigation, outline, perception, and documentation. The product underpins economical outline choice making and enhances BIM-based building execution work processes.
Why should you learn?
Autodesk Revit MEP is utilized by experts crosswise over numerous businesses to lessen danger, grow better quality plans, and enhance venture conveyance. Revit MEP will assist you with collaborating your plans in all parts of building from engineering to mechanical, Electrical and pipes of a solitary building.
When you ace Revit MEP, it will offer you to outline, some assistance with checking the obstruction and to record every one of the frameworks in a building including HVAC, Panel appropriation, firefighting circuit, plumbing frameworks and so forth.
Course Content
- Introduction to Autodesk Revit MEP
- Starting MEP Projects
- Working with Views
- Understanding MEP Systems
- Spaces and Zones
- Performance Analysis
- HVAC Systems
- Hydronic Piping Systems
- Plumbing Systems
- Electrical Systems
- Creating Construction Documents
- Annotating Construction Documents
- Tags and Schedules
- Materials and Quantity Take off
Important Information
Certificate
- International CADD Centre certificate for all participants.
Deliverables from CADD Centre
- One set of CADD Centre Courseware on the topics chosen in the curriculum each per participants.
- CADD Centre will depute an experienced faculty for conducting this Program.
Installment Plan
1 st Installment: LKR 22,000.00
2 nd Installment: LKR 15,000.00
3 rd Installment: LKR 15,000.00
(LKR 1000 has be added for each installment)

