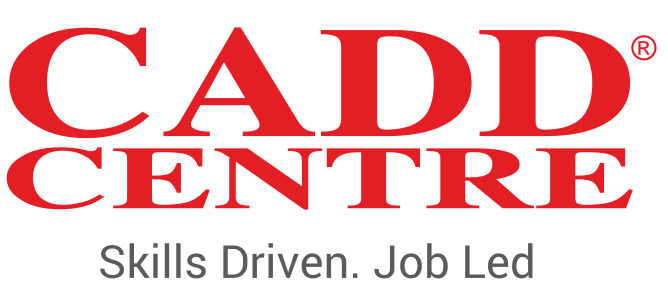SketchUp is a software used for creating and editing 3D models of physical objects and is very popular among architects and interior designers to create buildings, landscapes, furniture, site components etc. It is popular among users to visualize and plan spaces because it uses basic primitives and pre modelled elements through the SketchUp Warehouse, hence is useful for quick models and photo realistic renders through the ability to use powerful and useful 3rd Party plugins like V-ray, enscape etc. SketchUp models can be imported to other software like Lumion 3D for enhancing results.
Course Content
- Generate clear, visual RFI graphics
- Create dimensionally accurate, highly-detailed 3D models
- Able to develop various approaches in developing the building models
- Export-import CAD as well as other data types
- Create sequencing animations of the project
- Create attractive documents for project communication
Important Information
Certificate
- International CADD Centre certificate for all participant
Deliverables from CADD Centre
- One set of CADD Centre Courseware on the topics chosen in the curriculum each per participants
- CADD Centre will depute an experienced faculty for conducting this programme
Installment Plan
1 st Installment: LKR 30,000.00
2 nd Installment: LKR 30,000.00

