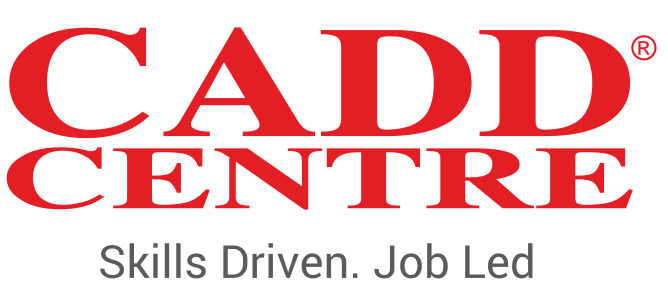AutoDesk Civil 3D software is a civil engineering design and documentation solution that supports Building Information Modeling workflows. It is used for, drafting in 3D Space, documentation, analysis, defining workflows, surveying, and mapping of civil projects. Using Civil 3D, infrastructure professionals can better understand project performance, maintain more consistent data and processes, and respond faster to change. AutoCAD Civil 3D tools support Building Information Modeling (BIM) processes and help reduce the time it takes to design, analyze, and implement changes.
Design – For corridor design, pressure pipe networks, gravity pipe networks, grading, parcel design, bridge modeling, geotechnical modeling, and rail track layout Analysis – For advanced mapping and analysis functionality, storm water management using dynamic model, dynamic QTO and earthwork calculations, transforming civil design models with visualization. Drafting & Documentation – For drafting standards, construction documentation, map production, and for reports and tables
Surveying & Mapping – For surface modeling, base map creation, and reality capture.
This certificate course in AutoDesk Civil 3D will train users to evaluate various scenarios, optimize project performance, automate tasks, create corridor models, design pressure networks, drainage systems, terrains, and parcel layouts. Users can also work with dynamic surfaces, mapping, surveying, point clouds, CAD drafting styles, production plans, cartographic mapping, and dynamic tables for line work. Additionally, the tool supports storm and sanitary analysis, geospatial analysis, and river analysis.
Course Content
- How to use points in land development projects to identify existing ground locations and design elements.
- How to use points, point files, DEM data, existing AutoCAD objects, contours, break lines, and boundaries to create new surfaces.
- How to use civil 3D corridor modeling to create flexible and configurable 3D models of corridors, such as highways and railways.
- How to use grading tools and commands to design finished ground surfaces.
- How to represent real estate parcels, such as lots in a subdivision and other features with closed boundaries, such as bodies of water and soil regions.
- How to create and define the horizontal alignment for roadways and site design.
- How to use profiles to show surface elevations along a horizontal alignment.
- How to use cross sections to provide views of the terrain cut at angles across linear features.
- How to use the pipe network features to draw 2D and 3D models of utility systems, such as storm sewers, sanitary sewers.
- How to annotate Civil 3D objects with labels that update dynamically when the drawing objects change.
- How to insert tables into a drawing to document the geometry of selected objects.
- How to use Civil 3D plan production tools to quickly create construction documents from drawings. (Project should be submitted at the end of the course)
Important Information
Certificate
- International CADD Centre certificate for all participants
Deliverables from CADD Centre
- One set of CADD Centre Courseware on the topics chosen in the curriculum each per participants.
- CADD Centre will depute an experienced faculty for conducting this Program.
Installment Plan
1 st Installment: LKR 57,000.00
2 nd Installment: LKR 57,000.00

