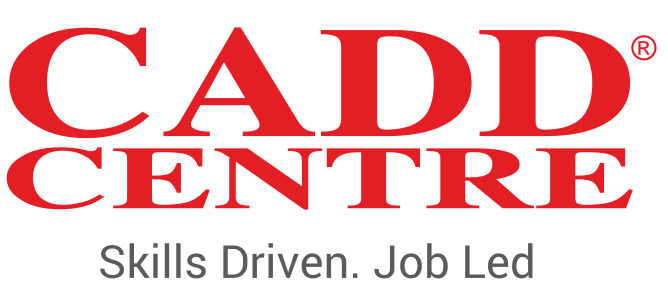AutoCAD is the most prominent Computer Aided Design (CAD) software tool created to help experts to convert necessary directives as plans which are detailed and drafted. This Advanced Certificate Course’ goal is to educate the candidates about in-depth directives important to make Two – Dimensional draft drawings as required by each and every industry, then advance in step-by-step method to gain knowledge to create Three Dimensional detailed models in different fields.
Course Content
- Drawing Entities
- Modifying Commands
- Annotating Drawings (Text & Dimensioning)
- Parametric Drawing (Using Dimensional & Geometrical Constraints)
- Using Layers to Effectively Organize the Drawing Entities
- Assigning Object Properties Through Layers
- Hatching Utilities
- Using Blocks, Tool Palettes & Design Centre
- Increasing Productivity using Dynamic Blocks Attributed Blocks, External References, OLE, Etc.
- Preparing & Managing Layouts
- Creating & Using Title Blocks, Templates
- Plotting with Plot Styles
- 3D Modeling (Wireframe Models, Surface Models & Solid Models)
- Use of Improved User Interface Features (Workspaces & Dashboard)
- Solid Free-Form Design (Mesh Editing)
- Generating 2D Drawings from the 3D Model
- Producing Photo Realistic Perspective Images with Materials & Lighting
- Setting 3D Views
Important Information
Certificate
- Global Certificate for all participants.
Course Book
- It is mandatory to purchase the course book.
Deliverables from CADD Centre
- One set of CADD Centre Courseware on the topics chosen in the curriculum each per participants.
- CADD Centre will depute an experienced faculty for conducting this Program.

