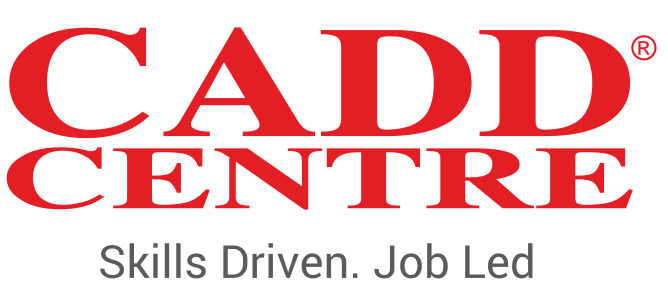AutoCAD module will teach the students to handle the software with the basic tools and they will learn how to plan and draft 2D drawings, which will then advance up to the 3D designs level.
Autodesk Revit Architecture is a Building Information Modelling software tool which allows users to design a building and its components in 3D, annotate the model with 2D drafting elements and access building information from the building models database. Revit comes with tools to plan and track various stages in the building’s lifecycle, from concept to construction and later demolition.
The AutoCAD Module Contains:
- Drawing Entities
- Modifying Commands
- Annotating Drawings (Text & Dimensioning)
- Parametric Drawing (Using Dimensional & Geometrical Constraints)
- Using Layers to Effectively Organize the Drawing Entities
- Assigning Object Properties Through Layers
- Hatching Utilities
- Using Blocks, Tool Palettes & Design Centre
- Increasing Productivity by the Use of Dynamic Blocks Attributed Blocks, External
- References, OLE, Etc.
- Preparing & Managing Layouts
- Creating & Using Title Blocks, Templates
- Plotting with Plot Styles
- 3D Modelling (Wireframe Models, Surface Models & Solid Models)
- Use of Improved User Interface Features (Workspaces & Dashboard)
- Solid Free-Form Design (Mesh Editing)
- Generating 2D Drawings from the 3D Model
- Producing Photo Realistic Perspective Images with Materials & Lighting
- Setting 3D Views & Creating Motion Path Animations
The Revit Architecture Module Contains
- Building Information Modeling (BIM) Concepts, Revit Architecture User Interface, Terminology
- Creating, Modifying Levels, Column Grids & Adding, Modifying Walls, Doors & Windows
- Creating & Modifying Floors, Roofs, Ceilings, Curtain Walls, Stairs & Railings
- Loading, Adding & Modifying Component Families (Furniture, Fixtures & Equipment)
- Creating & Managing Plan, Section, Elevation, & 3D Views, Controlling Visibility of Objects
- Using Dimensions, Alignments & Constraints to Control Object Positioning
- Creating Callout, Detailed & Drafting Views & Editing, Annotation & Detailing Tools
- Creating & Modifying Schedules, Legends & Keynotes
- Creating Drawing Sheets & Working with Title Blocks, Printing & Publishing Views & Sheets
- Working with Revit Linked Projects, Creating & Working with Component Groups
- Working with Mass Shapes for Conceptual Design & Converting to Building Components
- Creating & Using In-Place Families, Creating & Modifying Parametric & Nested Families
- Rendering the Model, Creating Sun & Shadow Studies and Walkthroughs

