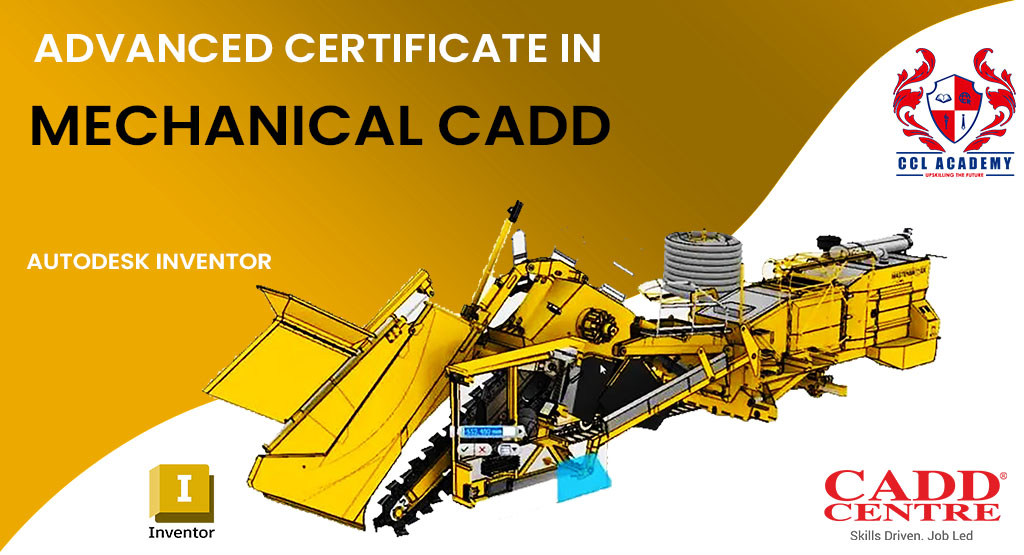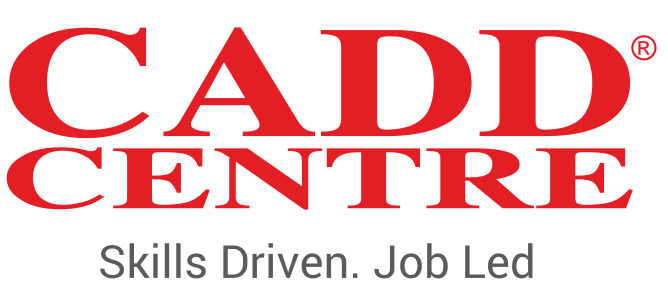Advanced Certificate in Mechanical CADD
The Advanced Certificate course at CADD Centre Lanka allows you to have a basic + intermediate level learning in your respective field. All Advanced Certificate programs are a combination of 2 (or 3) certificate level programs that broaden your skill set in the chosen domain.
Since our courses are skill based, the basic minimum educational qualification to join an Advanced Certificate programme is A Level. However certain advanced tools might require a pre-requisite, kindly cross check with the program coordinator for course specific details.

AutoCAD module will teach the students to handle the software with the basic tools and they will learn how to plan and draft 2D drawings, which will then advance up to the 3D designs level.
SolidWorks is a 3D CAD software tool that transports all tasks involved in product development into the visual and electronic 3D world for better collaboration.
Autodesk Inventor, like SolidWorks, can help you convert your ideas into product designs quickly, and effectively. As an engineer or designer, you can produce an animated movie of your 3D product design almost instantly. This will help you communicate your product ideas better to a non-technical person.
CATIA stands for Computer Aided Three-Dimensional Interactive Application, it is a Computer Aided Three Dimensional Interactive Application and is a software tool predominantly used in the Automobile/Aerospace Industry for 3D Modelling and advanced surface design.
This Advanced Certificate is offered to students to be qualified to use the software through Three pathways, which are:
Autodesk AutoCAD 2D & 3D + SolidWorks
Autodesk AutoCAD 2D & 3D + CATIA
Autodesk AutoCAD 2D & 3D + Autodesk Inventor
Module Contains
- AutoCAD
- SolidWorks
- Autodesk Inventor
- CATIA
- Drawing Entities
- Modifying Commands
- Annotating Drawings (Text & Dimensioning)
- Parametric Drawing (Using Dimensional & Geometrical Constraints)
- Using Layers to Effectively Organize the Drawing Entities
- Assigning Object Properties Through Layers
- Hatching Utilities
- Using Blocks, Tool Palettes & Design Centre
- Increasing Productivity by the Use of Dynamic Blocks Attributed Blocks, External
- References, OLE, Etc.
- Preparing & Managing Layouts
- Creating & Using Title Blocks, Templates
- Plotting with Plot Styles
- 3D Modelling (Wireframe Models, Surface Models & Solid Models)
- Use of Improved User Interface Features (Workspaces & Dashboard)
- Solid Free-Form Design (Mesh Editing)
- Generating 2D Drawings from the 3D Model
- Producing Photo Realistic Perspective Images with Materials & Lighting
- Setting 3D Views & Creating Motion Path Animations
- Introduction
- Sketcher
- Editing sketches
- Part modelling
- Reference geometry
- Placed features
- Advanced modelling tools
- Environment & Utilities
- Assembly & Surface Modelling
- Drawing Views & Detailing
- Sheet Metal & Weldment
- Import / Export
- Animation and Photo Works
- Project
- Introduction
- Sketches
- Editing sketches
- Part modelling
- Reference geometry
- Features
- Advanced modelling tools
- Assembly
- Drawing Views & Detailing
- Project
- Introduction
- Sketches
- Editing sketches
- Part modelling
- Reference geometry
- Features
- Advanced modelling tools
- Assembly
- Surface Modelling
- Sheet Metal Design
- Drawing Views & Detailing
- Import / Export
- Rendering
- Project
Important Information
Certificate – International CADD Centre Advanced Certificate for all participants.
Deliverables from CADD Centre
- One set of CADD Centre Courseware on the topics chosen in the curriculum each per participants.
- CADD Centre will depute an experienced faculty for conducting this Program.
Advanced Certificate in Mechanical CADD
Durations - 140 Hours

AutoCAD
Durations :- 64 Hrs

Solidworks
Durations :- 60 Hrs
Books to be purchased for the course
SolidWorks Reference Guide including work book
Course fee + Book cost
Durations - 124 Hours

AutoCAD
Durations :- 64 Hrs

CATIA
Durations :- 60 Hrs
Books to be purchased for the course
AutoCAD Mechanical Reference Guide
Course fee + Book cost
Durations - 104 Hours

AutoCAD
Durations :- 64 Hrs

Inventor
Durations :- 40 Hrs
Books to be purchased for the course
AutoCAD Mechanical Reference Guide.
Inventor Reference Guide
Course fee + Book cost
Advanced Certificate in Mechanical CADD
Durations - 140 Hours

AutoCAD
Durations :- 64 Hrs

Solidworks
Durations :- 60 Hrs
Books to be purchased for the course
SolidWorks Reference Guide including work book
Course fee + Book cost
Durations - 124 Hours

AutoCAD
Durations :- 64 Hrs

CATIA
Durations :- 60 Hrs
Books to be purchased for the course
AutoCAD Mechanical Reference Guide
Course fee + Book cost
Durations - 104 Hours

AutoCAD
Durations :- 64 Hrs

Inventor
Durations :- 40 Hrs
Books to be purchased for the course
AutoCAD Mechanical Reference Guide
Inventor Reference Guide

