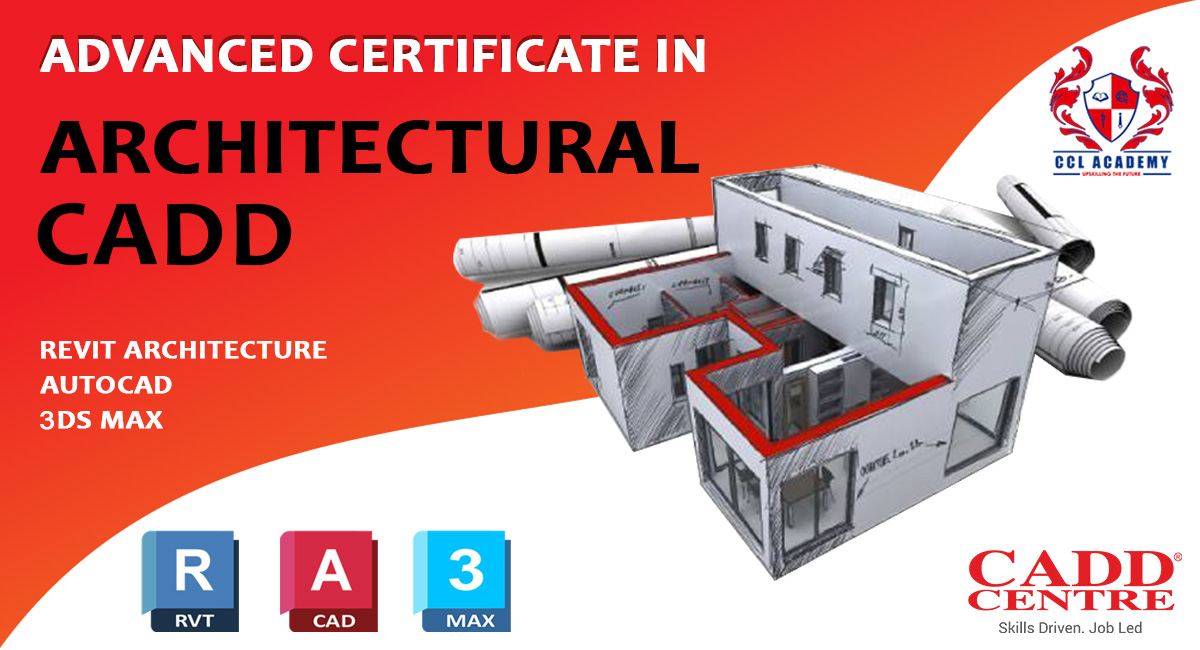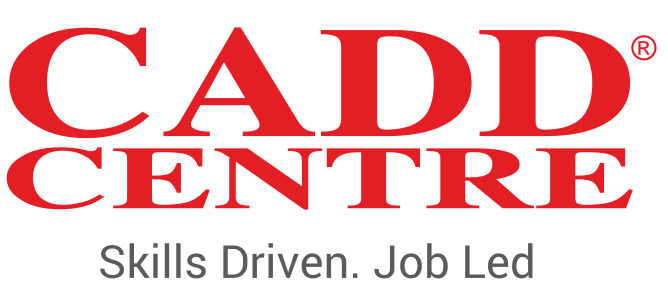Advanced Certificate in Architectural CADD
The Diploma course at CADD Centre Lanka allows you to have a basic + intermediate level learning in your respective field. All Diploma programs are a combination of 2 (or 3) certificate level programs that broaden your skill set in the chosen domain. You can register individually for each course and ultimately achieve Diploma level on completion of both (or all the three prescribed) courses.
Since our courses are skill based, the basic minimum educational qualification to join a Diploma programme is A Level. However certain advanced tools might require a pre-requisite, kindly cross check with the program coordinator for course specific details.

AutoCAD module will teach the students to handle the software with the basic tools and they will learn how to plan and draft 2D drawings, which will then advance up to the 3D designs level.
Autodesk Revit Architecture is a Building Information Modelling software tool which allows users to design a building and its components in 3D, annotate the model with 2D drafting elements and access building information from the building models database. Revit comes with tools to plan and track various stages in the building’s lifecycle, from concept to construction and later demolition.
Autodesk 3ds Max software provides a comprehensive 3D modelling, animation, rendering, and compositing solutions for different industries.
This Advanced Certificate is offered to students to be qualified to use the software through Two pathways, which are:
Autodesk AutoCAD 2D & 3D + Revit Architecture
Autodesk AutoCAD 2D & 3D + 3D Studio Max
Module Contains
- AutoCAD
- Revit Architecture
- 3D Studio Max
- Drawing Entities
- Modifying Commands
- Annotating Drawings (Text & Dimensioning)
- Parametric Drawing (Using Dimensional & Geometrical Constraints)
- Using Layers to Effectively Organize the Drawing Entities
- Assigning Object Properties Through Layers
- Hatching Utilities
- Using Blocks, Tool Palettes & Design Centre
- Increasing Productivity by the Use of Dynamic Blocks Attributed Blocks, External
- References, OLE, Etc.
- Preparing & Managing Layouts
- Creating & Using Title Blocks, Templates
- Plotting with Plot Styles
- 3D Modelling (Wireframe Models, Surface Models & Solid Models)
- Use of Improved User Interface Features (Workspaces & Dashboard)
- Solid Free-Form Design (Mesh Editing)
- Generating 2D Drawings from the 3D Model
- Producing Photo Realistic Perspective Images with Materials & Lighting
- Setting 3D Views & Creating Motion Path Animations
- Building Information Modeling (BIM) Concepts, Revit Architecture User Interface, Terminology
- Creating, Modifying Levels, Column Grids & Adding, Modifying Walls, Doors & Windows
- Creating & Modifying Floors, Roofs, Ceilings, Curtain Walls, Stairs & Railings
- Loading, Adding & Modifying Component Families (Furniture, Fixtures & Equipment)
- Creating & Managing Plan, Section, Elevation, & 3D Views, Controlling Visibility of Objects
- Using Dimensions, Alignments & Constraints to Control Object Positioning
- Creating Callout, Detailed & Drafting Views & Editing, Annotation & Detailing Tools
- Creating & Modifying Schedules, Legends & Keynotes
- Creating Drawing Sheets & Working with Title Blocks, Printing & Publishing Views & Sheets
- Working with Revit Linked Projects, Creating & Working with Component Groups
- Working with Mass Shapes for Conceptual Design & Converting to Building Components
- Creating & Using In-Place Families, Creating & Modifying Parametric & Nested Families
- Rendering the Model, Creating Sun & Shadow Studies and Walkthroughs
- 3ds max for Engineers & Architects
- Introduction to 3ds max – Interface
- Primitives – Keyboard Creation
- Selection Methods
- Coordinate Systems
- Parametric & Free Form Deformers, Poly Editing Tools, Poly Modelling, Patch Modelling
- Importing DWG File
- 2D shapes – Spline Editing
- AEC objects, Compound Objects
- 2D Modifiers
- Loft, Shape Merge
- X-ref, Merging Max Files
- Walkthrough
- Utility Tools
- Materials Editor & Tools, Architectural Materials, Application of Maps, Compound Materials
- Standard Lights, Photometric Lights
- Particle Systems
- Environment Effects
- Reactors
- Advanced Rendering
- Video Post
- Composite Video – Export File Formats
Important Information
Certificate – International CADD Centre certificate for all participants.
Deliverables from CADD Centre
- One set of CADD Centre Courseware on the topics chosen in the curriculum each per participants.
- CADD Centre will depute an experienced faculty for conducting this Program.
Advanced Certificate in Architectural CADD
Durations - 112 Hours

AutoCAD
Durations :- 64 Hrs

3Ds Max
Durations :- 48 Hrs
Books to be purchased for the course
Max for Engineers / Architects
Course fee + Book cost
Durations - 104 Hours

AutoCAD
Durations :- 64 Hrs

Revit Architecture
Durations :- 40 Hrs
Books to be purchased for the course
Revit Architecture Reference Guide

