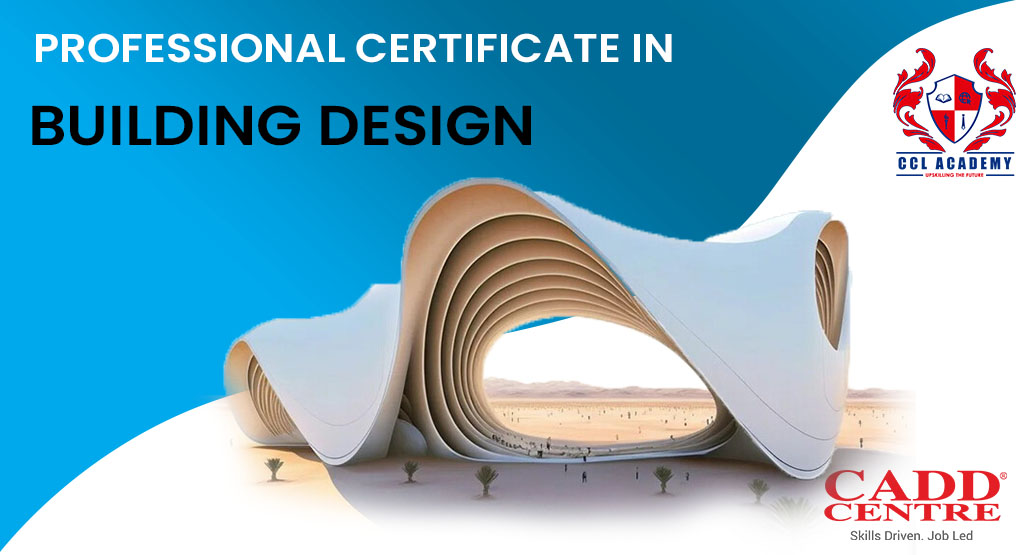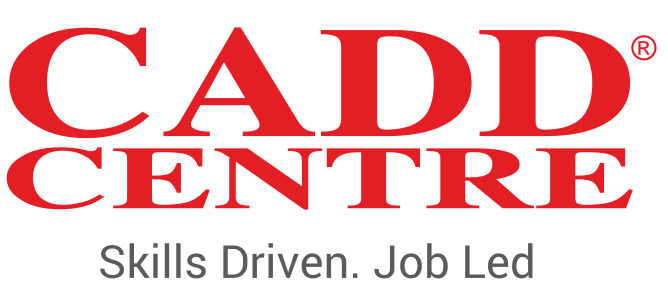Professional Certificate in Building Design
This Professional Certificate at CADD Centre Lanka allows you to have a professional level software learning and training in your respective field. All programs are a combination of 3 or 4 certificate level programs that broaden your skill set in the chosen domain.
The software training included in this course are the major software packages used in the Architecture Industry, hence, this course will provide the essential training required to upgrade your skills and also have a reputable skill upgrade qualification.
Since our courses are skill based, the basic minimum educational qualification to join a Professional Certificate Programme is A Level. However certain advanced tools might require a pre-requisite, kindly cross check with the program coordinator for course specific details.

Autodesk Revit Architecture is a Building Information Modelling software tool which allows users to design a building and its components in 3D, annotate the model with 2D drafting elements and access building information from the building models database. Revit comes with tools to plan and track various stages in the building’s lifecycle, from concept to construction and later demolition.
ETABS is a highly efficient Finite Element Analysis based analysis and design program developed especially for building systems. It is loaded with an integrated system with an ability to handle the largest and most complex building models and configurations. The software has powerful CAD-like drawing tools with a graphical and object-based interface. It increases the productivity of structural engineers. It saves a significant amount of time and money over the general-purpose programs
STAAD.Pro is one of the most widely-used software for developing and analysing the designs of various structures, such as petrochemical plants, tunnels, bridges etc. STAAD.Pro, the latest version, allows civil engineering individuals to analyse structural designs in terms of factors like force, load, displacements etc. STAAD.Pro training builds expertise in using the software at a professional level in domains, including construction companies, government agencies, architecture firms etc
Microsoft Project is a Project Management software that is developed by Microsoft to assist Project Managers to develop Project Plans, assigning resources to tasks, tracking project progress and optimizing workflows
Oracle Primavera is a software tool that is used to initiate, plan, execute, monitor & control, and complete a project within the estimates of schedule, budget, and resources. Also, Oracle Primavera allows the ability to manage consecutive projects at the same time and maintain a portfolio.
Project Management Concepts introduces the student about much needed knowledge on the main strategic project management concepts
This Professional Certificate is offered to students to be qualified to use the software through four pathways, which are:
Revit Architecture + STAAD.Pro + Microsoft Project + PPM Concepts
Revit Architecture + STAAD.Pro + Oracle Primavera + PPM Concept
Revit Architecture + CSI ETABS + Microsoft Project + PPM Concepts
Revit Architecture + CSI ETABS + Oracle Primavera + PPM Concepts
Module Contains
- Revit Architecture
- STAAD.Pro
- ETABS
- MS Project
- Primavera
- Project Management
- Building Information Modelling (BIM) Concepts, Revit Architecture User Interface, Terminology
- Creating, Modifying Levels, Column Grids & Adding, Modifying Walls, Doors & Windows
- Creating & Modifying Floors, Roofs, Ceilings, Curtain Walls, Stairs & Railings
- Loading, Adding & Modifying Component Families (Furniture, Fixtures & Equipment)
- Creating & Managing Plan, Section, Elevation, & 3D Views, Controlling Visibility of Objects
- Using Dimensions, Alignments & Constraints to Control Object Positioning
- Creating Callout, Detailed & Drafting Views & Editing, Annotation & Detailing Tools
- Creating & Modifying Schedules, Legends & Keynotes
- Creating Drawing Sheets & Working with Title Blocks, Printing & Publishing Views & Sheets
- Working with Revit Linked Projects, Creating & Working with Component Groups
- Working with Mass Shapes for Conceptual Design & Converting to Building Components
- Creating & Using In-Place Families, Creating & Modifying Parametric & Nested Families
- Rendering the Model, Creating Sun & Shadow Studies and Walkthroughs
- Modelling Methods
- Member Property Assignment
- Specifications
- Support Assignment
- Load Assignment
- STAAD Analysis
- Interpretation of Analysis results
- Design of Reinforced Concrete
- Members with Bs 8110
- Design of Steel Members with Bs 5950
- Reinforced Concrete Interactive Design
- Steel Interactive Design
- Plate Elements
- Surface Elements
- Shear Walls
- Solid Elements
- Seismic Loads
- Time History Load Analysis
- Response Spectrum Load Analysis
- Introduction to Structural Analysis and Design using ETABS
- Modelling of New Model Quick Template
- Modelling Material Properties
- Draw Grids o Draw Joint Objects Draw Beam/Column/Brace objects
- Modelling, Replicate and Extrude through ETABS
- Edit Frames Divide Frames Joint Frames Reverse Frame Connectivity, Edit Shells
- Frame, Shell and Joint Property Specifications
- Loading & Analysis and Load Patterns
- Concrete Frame Design
- Steel Frame Design
- Steel Connection Design
- Steel Joist Design
- Detailing
- Composite Beam Design
- Introduction to Dynamic Analysis
- Set Project Working Time (Calendars)
- Define Activities, Sequence & Estimate Durations
- Develop a Schedule Plan & Control, Network Analysis & CPM (Critical Path Method)
- PERT- Program Evaluation Review Technique, PDM – Precedence Diagramming Method
- Prepare a Work Breakdown Structure
- Resource Planning & Cost Estimation
- Preparing Resources, Allocation of Material & Work Resources, Resource Work Contours & Resources Levelling
- Define Constraints in a Project
- Identify the Risks Involved in a Project
- Methods of Developing Different Types of Reports According to the Industrials Needs
- Scheduling Multiple Projects
- Organizational Breakdown Structure
- Enterprise Project Structure
- Calendars – Defining Hourly & Daily Calendars
- Activity Definition, Sequencing & Estimating Duration
- Effectively Using the PDM Relationships & Scheduling the Project
- Defining & Assigning Active Codes, Project Codes, & WBS Codes
- Grouping Activities & Filtering Activities
- Preparing Resource Information
- Assigning Resources to Activities
- Estimating the Cost of the Project
- Analyse Resources by Using Resource Profile & Resource Table
- Resource Levelling
- Scheduling Multiple Projects & Preparing a Master Plan
- Preparing “S” Curve
- Tracking Project Progress & Highlighting the Progress in the Gantt Chart
- Earned Value Analysis
- Application of Global Change
- Preparing Different Types of Tabular & Graphical Reports According to the Industrial Need.
- Project Management Knowledge Areas
- Scope Management
- Time Management
- Cost Management
- Quality Management
- Procurement Management
- Human Resource Management
- Communications Management
- Risk Management
- Integrations Management
Important Information
Certificate – International CADD Centre certificate for all participants.
Deliverables from CADD Centre
- One set of CADD Centre Courseware on the topics chosen in the curriculum each per participants.
- CADD Centre will depute an experienced faculty for conducting this Program.
Professional Certificate in Building Design
Durations - 128

Revit Architecture
Durations :- 40 Hrs

STAAD.Pro
Durations :- 40 Hrs

Microsoft Project
Durations :- 32 Hrs

PPM Concepts
Durations :- 16 Hrs
Books to be purchased for the course
Revit Architecture Reference Guide
STAAD.Pro with Work Book
Microsoft Project Reference Guide
PPM Concepts Reference Guide, MSP Work Book
Rs 152,000.00
Durations - 136

Revit Architecture
Durations :- 40 Hrs

STAAD.Pro
Durations :- 40 Hrs

Primavera
Durations :- 40 Hrs

PPM Concepts
Durations :- 16 Hrs
Books to be purchased for the course
Revit Architecture Reference Guide
STAAD.Pro with Work Book
PPM Concepts Reference Guide
Primavera Foundation Reference Guide
Rs 152,000.00
Durations - 136

Revit Architecture
Durations :- 40 Hrs

ETABS
Durations :- 40 Hrs

Microsoft Project
Durations :- 32 Hrs

PPM Concepts
Durations :- 16 Hrs
Books to be purchased for the course
Revit Architecture Reference Guide
ETAB Reference Guide
PPM Concepts Reference Guide
Microsoft Project Reference Guide
Rs 158,000.00
Durations - 136

Revit Architecture
Durations :- 40 Hrs

ETABS
Durations :- 40 Hrs

Primavera
Durations :- 40 Hrs

PPM Concepts
Durations :- 16 Hrs
Books to be purchased for the course
Revit Architecture Reference Guide
ETAB Reference Guide
Primavera Foundation Reference Guide
PPM Concepts Reference Guide, MSP Work Book

